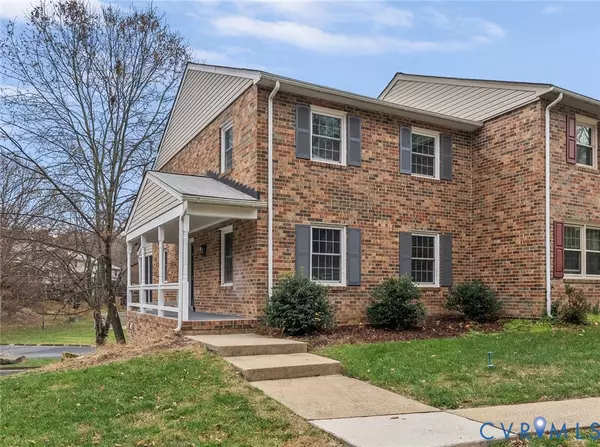
3 Beds
4 Baths
2,376 SqFt
3 Beds
4 Baths
2,376 SqFt
Open House
Sun Nov 23, 12:00pm - 2:00pm
Key Details
Property Type Townhouse
Sub Type Townhouse
Listing Status Active
Purchase Type For Sale
Square Footage 2,376 sqft
Price per Sqft $132
Subdivision Newberry Towne
MLS Listing ID 2531854
Style Row House,Two Story
Bedrooms 3
Full Baths 3
Half Baths 1
Construction Status Actual
HOA Fees $210/mo
HOA Y/N Yes
Abv Grd Liv Area 1,584
Year Built 1977
Annual Tax Amount $2,362
Tax Year 2025
Lot Size 3,223 Sqft
Acres 0.074
Property Sub-Type Townhouse
Property Description
The stunning new kitchen features modern cabinetry, sleek countertops, and brand-new appliances, with direct access to an elevated screened-in porch—perfect for morning coffee or evening unwinding. Upstairs, you'll find three spacious bedrooms and a beautifully updated full bath. The primary suite is a true retreat, boasting a large ensuite bathroom and a generous walk-in closet.
The finished walkout basement adds incredible flexibility with a cozy fireplace, a second full bathroom, and an additional unfinished room—ideal as a fourth bedroom, office, gym, or utility space. With ample closet space throughout, there's no shortage of storage.
Enjoy all the perks of Newberry Towne's HOA, including access to the community pool and clubhouse, as well as included snow removal, trash service, and yard maintenance. If you're looking for turn-key comfort with room to grow, this home delivers. Don't miss your chance—schedule your tour today!
Location
State VA
County Chesterfield
Community Newberry Towne
Area 54 - Chesterfield
Direction Rt. 360 to Turner Road to Left on Walmsey Blvd to right on Newington Drive to right on Heybridge DRive to left on Partingdale
Rooms
Basement Full, Walk-Out Access
Interior
Interior Features Ceiling Fan(s), Granite Counters, Recessed Lighting, Workshop
Heating Electric, Heat Pump
Cooling Central Air
Flooring Ceramic Tile, Partially Carpeted, Vinyl
Fireplaces Number 1
Fireplaces Type Masonry
Fireplace Yes
Window Features Screens
Appliance Dishwasher, Electric Water Heater, Microwave, Refrigerator, Stove
Laundry Washer Hookup, Dryer Hookup
Exterior
Exterior Feature Porch
Fence None
Pool Community, Pool
Porch Rear Porch, Screened, Porch
Garage No
Building
Story 2
Sewer Public Sewer
Water Public
Architectural Style Row House, Two Story
Level or Stories Two
Structure Type Brick,Drywall
New Construction No
Construction Status Actual
Schools
Elementary Schools Chalkley
Middle Schools Manchester
High Schools Manchester
Others
HOA Fee Include Association Management,Clubhouse,Common Areas,Maintenance Grounds,Maintenance Structure,Pool(s),Snow Removal,Trash
Tax ID 771-69-46-55-000-000
Ownership Individuals








