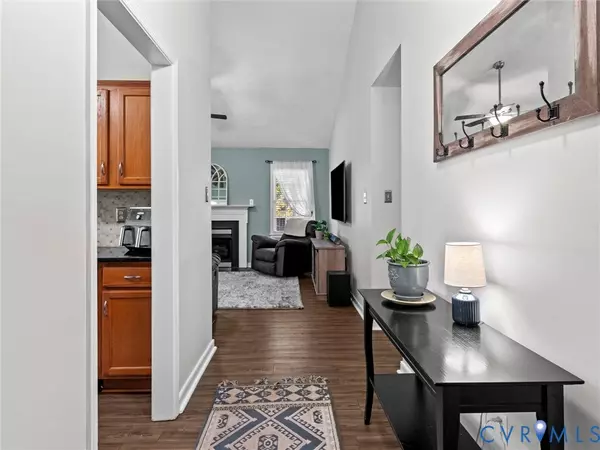
3 Beds
2 Baths
1,223 SqFt
3 Beds
2 Baths
1,223 SqFt
Key Details
Property Type Single Family Home
Sub Type Single Family Residence
Listing Status Active
Purchase Type For Sale
Square Footage 1,223 sqft
Price per Sqft $294
Subdivision Ashbrook
MLS Listing ID 2529772
Style Ranch
Bedrooms 3
Full Baths 2
Construction Status Actual
HOA Fees $73/qua
HOA Y/N Yes
Abv Grd Liv Area 1,223
Year Built 1998
Annual Tax Amount $2,726
Tax Year 2025
Lot Size 9,234 Sqft
Acres 0.212
Property Sub-Type Single Family Residence
Property Description
Location
State VA
County Chesterfield
Community Ashbrook
Area 54 - Chesterfield
Direction From Hull St. take Ashlake to Ashbrook then you will turn on Shady Banks. Turn onto Featherchase Dr. and then turn onto Featherchase Ct.
Rooms
Basement Crawl Space
Interior
Interior Features Bedroom on Main Level, Ceiling Fan(s), Cathedral Ceiling(s), Double Vanity, Fireplace, Granite Counters, Garden Tub/Roman Tub, High Ceilings, Bath in Primary Bedroom, Pantry, Walk-In Closet(s)
Heating Electric, Propane
Cooling Central Air
Flooring Partially Carpeted, Vinyl
Fireplaces Number 1
Fireplaces Type Gas
Fireplace Yes
Appliance Cooktop, Dryer, Dishwasher, Exhaust Fan, Electric Cooking, Disposal, Ice Maker, Microwave, Range, Refrigerator, Smooth Cooktop, Self Cleaning Oven, Stove, Washer
Laundry Washer Hookup, Dryer Hookup
Exterior
Exterior Feature Lighting, Porch, Paved Driveway
Parking Features Attached
Garage Spaces 2.0
Fence Back Yard, Fenced
Pool None
Community Features Basketball Court, Boat Facilities, Common Grounds/Area, Clubhouse, Dock, Lake, Playground, Pond, Tennis Court(s), Trails/Paths, Park
Roof Type Shingle
Porch Front Porch, Screened, Porch
Garage Yes
Building
Story 1
Sewer Public Sewer
Water Public
Architectural Style Ranch
Level or Stories One
Structure Type Drywall,Frame,Vinyl Siding
New Construction No
Construction Status Actual
Schools
Elementary Schools Clover Hill
Middle Schools Swift Creek
High Schools Cosby
Others
HOA Fee Include Common Areas,Recreation Facilities
Tax ID 718-66-73-95-000-000
Ownership Individuals
Security Features Smoke Detector(s)
Virtual Tour https://vimeo.com/1129844293?share=copy&fl=sv&fe=ci








