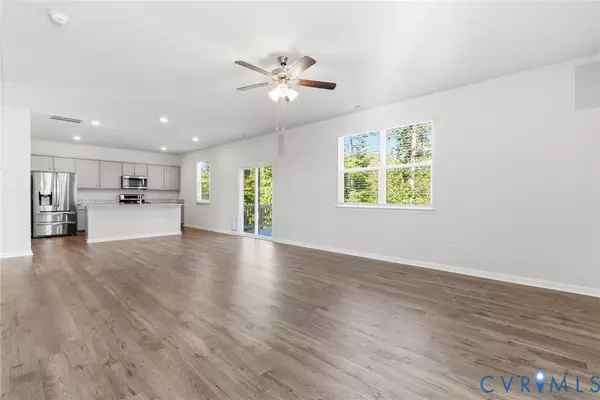
4 Beds
3 Baths
2,340 SqFt
4 Beds
3 Baths
2,340 SqFt
Key Details
Property Type Single Family Home
Sub Type Single Family Residence
Listing Status Active
Purchase Type For Sale
Square Footage 2,340 sqft
Price per Sqft $198
Subdivision Mccauley Park
MLS Listing ID 2528815
Style Two Story,Transitional
Bedrooms 4
Full Baths 2
Half Baths 1
Construction Status Actual
HOA Fees $250/ann
HOA Y/N Yes
Abv Grd Liv Area 2,340
Year Built 2024
Annual Tax Amount $2,374
Tax Year 2025
Lot Size 0.730 Acres
Acres 0.73
Property Sub-Type Single Family Residence
Property Description
The heart of the home is the spacious kitchen, featuring a large breakfast island, generous cabinet space, and a walk-in pantry. The kitchen flows seamlessly into the oversized living room with built in Polk Audio surround sound (TV conveys with the home), creating the ideal space for entertaining or cozy family nights. The main-level flex room offers endless possibilities, transform it into a formal dining room, home office, or creative space tailored to your lifestyle. Stepping out the back door onto your rear deck which will lead you to a fully fenced in yard, a large shed and a hot tub.
Upstairs, retreat to your expansive owner's suite. Three additional bedrooms (one bedroom has a TV that conveys with the home), a full bath, and a walk-in laundry room (new Washer and Dryer convey) complete the second floor, providing comfort and convenience for everyone.
This home is 100% wheelchair accessible with garage lift, stairlift and over sized doorways.
Location
State VA
County King William
Community Mccauley Park
Area 43 - King William
Rooms
Basement Crawl Space
Interior
Interior Features Breakfast Area, Ceiling Fan(s), Dining Area, Double Vanity, Eat-in Kitchen, Granite Counters, High Ceilings, Kitchen Island, Bath in Primary Bedroom, Recessed Lighting, Walk-In Closet(s)
Heating Electric, Forced Air, Zoned
Cooling Central Air, Zoned
Flooring Laminate, Partially Carpeted
Window Features Screens
Appliance Tankless Water Heater
Laundry Washer Hookup, Dryer Hookup
Exterior
Exterior Feature Deck, Sprinkler/Irrigation, Porch, Paved Driveway
Parking Features Attached
Garage Spaces 2.0
Fence None
Pool None
Community Features Home Owners Association
Roof Type Shingle
Porch Deck, Porch
Garage Yes
Building
Story 2
Sewer Public Sewer
Water Public
Architectural Style Two Story, Transitional
Level or Stories Two
Structure Type Drywall,Frame,Vinyl Siding
New Construction No
Construction Status Actual
Schools
Elementary Schools Acquinton
Middle Schools Hamilton Holmes
High Schools King William
Others
HOA Fee Include Common Areas
Tax ID 21-13-18
Ownership Individuals
Virtual Tour https://unbranded.visithome.ai/23sDxgZ8jUt9wckEvuKq4o?mu=ft








