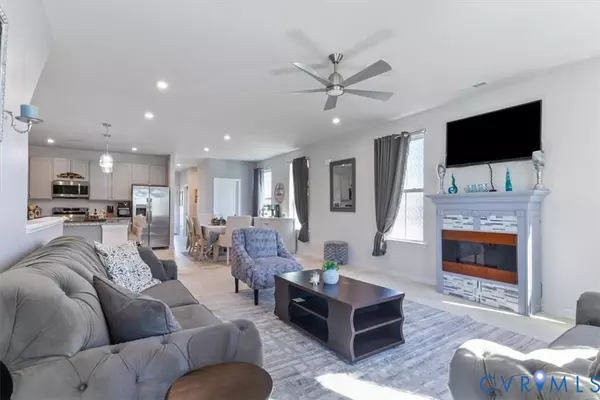
3 Beds
3 Baths
2,208 SqFt
3 Beds
3 Baths
2,208 SqFt
Open House
Sun Oct 26, 11:00am - 1:00pm
Key Details
Property Type Condo
Sub Type Condominium
Listing Status Active
Purchase Type For Sale
Square Footage 2,208 sqft
Price per Sqft $169
Subdivision Hancock Village
MLS Listing ID 2528869
Style Row House
Bedrooms 3
Full Baths 2
Half Baths 1
Construction Status Actual
HOA Fees $195/mo
HOA Y/N Yes
Abv Grd Liv Area 2,208
Year Built 2023
Annual Tax Amount $3,187
Tax Year 2025
Property Sub-Type Condominium
Property Description
Extras you'll love: the school bus stops at the community entrance for easy pickup/drop-off, and there's additional free parking at the top of the hill in front of the home for guests or extra vehicles.
Stroll to Starbucks, meet friends in the clubhouse or fitness center, and follow walking paths to nearby shops and dining. With StyleCraft's trademark craftsmanship—and the most extensive 3-story townhome offering in the Cosby School District—there's nothing quite like The Overlook at Hancock Village in Greater Chesterfield. If you're ready for light, space, and next-level convenience, come see it in person.
Location
State VA
County Chesterfield
Community Hancock Village
Area 54 - Chesterfield
Direction From I-95, take exit 62 onto VA-288 North toward Chesterfield, then take the Hull Street Road exit, turn left onto Hull Street Road, turn right onto Hancock Village Street, and continue straight to reach the home.
Interior
Interior Features Balcony, Ceiling Fan(s), Eat-in Kitchen, French Door(s)/Atrium Door(s), Fireplace, High Ceilings, Bath in Primary Bedroom, Pantry, Recessed Lighting, Cable TV, Walk-In Closet(s)
Heating Electric
Cooling Electric
Flooring Partially Carpeted, Vinyl
Fireplaces Number 1
Fireplaces Type Electric, Insert
Fireplace Yes
Appliance Dryer, Dishwasher, Electric Cooking, Electric Water Heater, Disposal, Microwave, Refrigerator, Stove, Washer
Laundry Washer Hookup, Dryer Hookup
Exterior
Exterior Feature Deck, Paved Driveway
Parking Features Attached
Garage Spaces 1.0
Pool None
Community Features Clubhouse, Fitness, Home Owners Association
Roof Type Shingle
Topography Level
Porch Front Porch, Deck
Garage Yes
Building
Lot Description Landscaped, Level
Story 2
Sewer Public Sewer
Water Public
Architectural Style Row House
Level or Stories Two
Structure Type Frame,Vinyl Siding
New Construction No
Construction Status Actual
Schools
Elementary Schools Clover Hill
Middle Schools Swift Creek
High Schools Cosby
Others
HOA Fee Include Clubhouse,Common Areas,Maintenance Structure,Snow Removal,Trash
Tax ID 722-67-00-30-900-116
Ownership Individuals
Security Features Smoke Detector(s)








