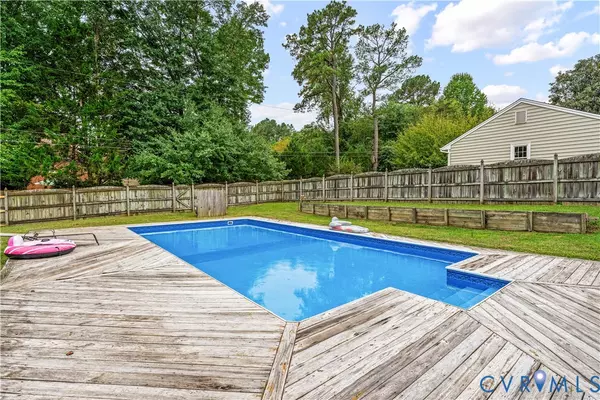
4 Beds
2 Baths
2,942 SqFt
4 Beds
2 Baths
2,942 SqFt
Key Details
Property Type Single Family Home
Sub Type Single Family Residence
Listing Status Active
Purchase Type For Sale
Square Footage 2,942 sqft
Price per Sqft $159
Subdivision Buxton
MLS Listing ID 2527593
Style Dutch Colonial,Two Story
Bedrooms 4
Full Baths 2
Construction Status Actual
HOA Y/N No
Abv Grd Liv Area 2,346
Year Built 1980
Annual Tax Amount $3,492
Tax Year 2025
Lot Size 0.414 Acres
Acres 0.414
Property Sub-Type Single Family Residence
Property Description
The home boasts a spacious front yard with ample parking, a long paved driveway, and a rear-entry one-car garage. The fully fenced backyard includes a large privacy fence and expansive pool deck. Major updates include a new septic tank, offering peace of mind for years to come. Inside, you're welcomed by a charming foyer with hardwood floors and elegant trim. The formal dining room features wood flooring, natural light, and a stylish barn slider door. The oversized family room has plush carpet, a large picture window, and flows seamlessly into the eat-in kitchen. The kitchen is a true heart of the home, complete with a charming brick wood-burning fireplace, tile floors, abundant cabinetry, stainless steel appliances, breakfast bar, tiled backsplash, built-in desk area, and beautiful views of the backyard and pool.
The first-floor primary suite offers hardwood floors, built-in desk, great light, and a lovely ensuite bath. Upstairs, you'll find three generous sized bedrooms, all with easy access to a large hall bath. One of the bedrooms connects to a huge walk-in attic—ideal for storage or future expansion. The full basement features a large rec room with a brick fireplace, laundry area, and access to an unfinished space perfect for a workshop or additional storage, leading directly to the garage. This home offers the perfect blend of comfort, space, and functionality—ideal for hosting pool parties, summer BBQs, or simply relaxing with a good book. A must-see!
Location
State VA
County Chesterfield
Community Buxton
Area 52 - Chesterfield
Direction Route 10 to Chalkley road right onto Beckinham left onto Buxton-Home is on the right
Rooms
Basement Full, Partially Finished
Interior
Interior Features Bay Window, Ceiling Fan(s), Separate/Formal Dining Room, Eat-in Kitchen, Fireplace, High Speed Internet, Bath in Primary Bedroom, Main Level Primary, Pantry, Wired for Data, Walk-In Closet(s)
Heating Electric, Heat Pump
Cooling Central Air, Electric
Flooring Carpet, Ceramic Tile, Wood
Fireplaces Number 2
Fireplaces Type Masonry
Fireplace Yes
Appliance Dishwasher, Electric Cooking
Laundry Washer Hookup
Exterior
Exterior Feature Deck, Paved Driveway
Parking Features Attached
Garage Spaces 1.0
Fence Back Yard, Privacy, Fenced
Pool Fenced, In Ground, Pool, Private, Vinyl
Roof Type Composition,Shingle
Topography Level
Porch Stoop, Deck
Garage Yes
Building
Lot Description Level
Story 2
Sewer Septic Tank
Water Public
Architectural Style Dutch Colonial, Two Story
Level or Stories Two
Structure Type Drywall,Vinyl Siding,Wood Siding
New Construction No
Construction Status Actual
Schools
Elementary Schools Ecoff
Middle Schools Carver
High Schools Bird
Others
Tax ID 780-65-58-31-100-000
Ownership Individuals
Security Features Smoke Detector(s)








