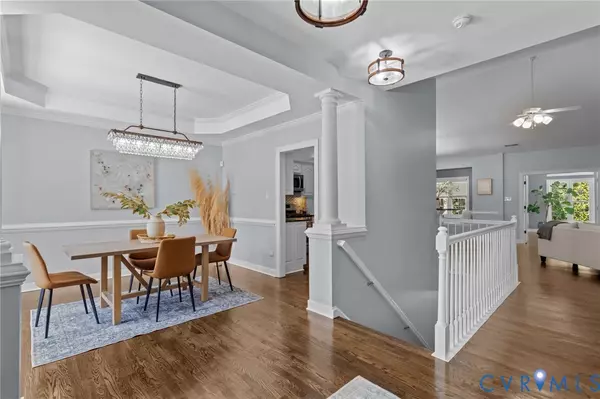
5 Beds
4 Baths
5,273 SqFt
5 Beds
4 Baths
5,273 SqFt
Open House
Sat Sep 27, 11:00am - 1:00pm
Key Details
Property Type Single Family Home
Sub Type Single Family Residence
Listing Status Active
Purchase Type For Sale
Square Footage 5,273 sqft
Price per Sqft $161
Subdivision Brickshire
MLS Listing ID 2526743
Style Colonial,Transitional
Bedrooms 5
Full Baths 4
Construction Status Actual
HOA Fees $1,072/ann
HOA Y/N Yes
Abv Grd Liv Area 2,931
Year Built 2002
Annual Tax Amount $4,071
Tax Year 2024
Lot Size 1.640 Acres
Acres 1.64
Property Sub-Type Single Family Residence
Property Description
Location
State VA
County New Kent
Community Brickshire
Area 46 - New Kent
Direction From I-64 E, take exit 214 (Providence Forge), turn R onto VA-155 S, take 3rd exit onto Kentland Trail at traffic circle, continue straight for 2.5 miles, turn L onto Tyshire Parkway, destination will be on the L.
Rooms
Basement Full, Finished, Walk-Out Access
Interior
Interior Features Bookcases, Built-in Features, Bedroom on Main Level, Breakfast Area, Bay Window, Ceiling Fan(s), Dining Area, Separate/Formal Dining Room, Double Vanity, Eat-in Kitchen, French Door(s)/Atrium Door(s), Fireplace, Granite Counters, High Ceilings, High Speed Internet, Jetted Tub, Bath in Primary Bedroom, Main Level Primary, Pantry, Recessed Lighting, Wired for Data
Heating Electric, Heat Pump, Zoned
Cooling Central Air, Zoned
Flooring Ceramic Tile, Partially Carpeted, Wood
Fireplaces Number 3
Fireplaces Type Gas
Fireplace Yes
Window Features Screens,Thermal Windows
Appliance Cooktop, Dishwasher, Electric Water Heater, Gas Cooking, Disposal, Microwave, Range, Refrigerator
Laundry Washer Hookup, Dryer Hookup
Exterior
Exterior Feature Sprinkler/Irrigation, Lighting, Porch, Storage, Shed, Paved Driveway
Parking Features Attached
Garage Spaces 2.0
Fence Back Yard, Fenced, Wrought Iron
Pool In Ground, Outdoor Pool, Pool, Private, Community
Community Features Clubhouse, Fitness, Golf, Home Owners Association, Pool
Amenities Available Landscaping, Management
Roof Type Asphalt,Shingle
Porch Front Porch, Porch
Garage Yes
Building
Story 2
Sewer Public Sewer
Water Public
Architectural Style Colonial, Transitional
Level or Stories Two
Structure Type Brick,Drywall,HardiPlank Type
New Construction No
Construction Status Actual
Schools
Elementary Schools New Kent
Middle Schools New Kent
High Schools New Kent
Others
HOA Fee Include Association Management,Clubhouse,Common Areas,Pool(s),Recreation Facilities,Reserve Fund
Tax ID 33B9 3AE 40
Ownership Individuals
Security Features Security System,Smoke Detector(s)








