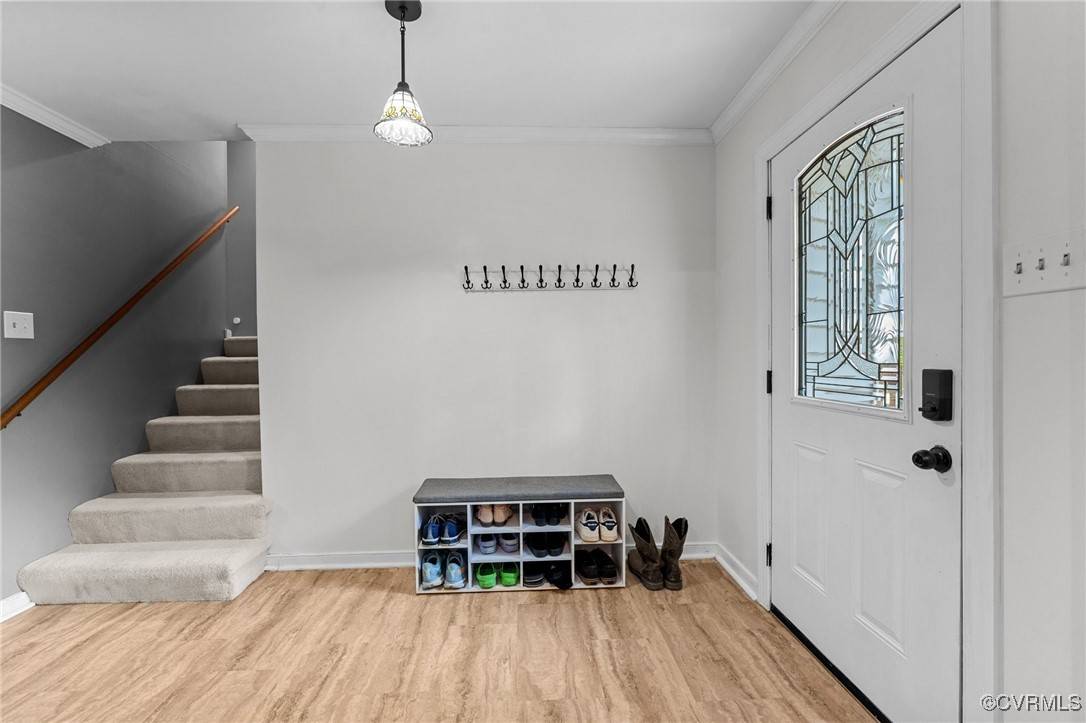4 Beds
3 Baths
2,539 SqFt
4 Beds
3 Baths
2,539 SqFt
OPEN HOUSE
Sat Jul 19, 11:00am - 1:00pm
Key Details
Property Type Single Family Home
Sub Type Single Family Residence
Listing Status Active
Purchase Type For Sale
Square Footage 2,539 sqft
Price per Sqft $167
Subdivision Kenwood Farms
MLS Listing ID 2519401
Style Dutch Colonial,Tri-Level
Bedrooms 4
Full Baths 2
Half Baths 1
Construction Status Actual
HOA Y/N No
Abv Grd Liv Area 2,539
Year Built 1994
Annual Tax Amount $2,220
Tax Year 2024
Lot Size 0.720 Acres
Acres 0.72
Property Sub-Type Single Family Residence
Property Description
Location
State VA
County New Kent
Community Kenwood Farms
Area 46 - New Kent
Direction Please use GPS
Rooms
Basement Crawl Space
Interior
Interior Features Bookcases, Built-in Features, Ceiling Fan(s), Dining Area, Eat-in Kitchen, French Door(s)/Atrium Door(s), Fireplace, High Ceilings, Bath in Primary Bedroom, Pantry, Recessed Lighting, Cable TV
Heating Forced Air, Propane
Cooling Central Air, Electric
Flooring Partially Carpeted, Tile, Vinyl
Fireplaces Number 1
Fireplaces Type Masonry, Wood Burning
Fireplace Yes
Appliance Dishwasher, Electric Cooking, Electric Water Heater, Microwave, Refrigerator, Stove, Water Heater
Laundry Washer Hookup, Dryer Hookup
Exterior
Exterior Feature Deck, Lighting, Storage, Shed, Unpaved Driveway
Fence Fenced, Full, Wood
Pool None
Roof Type Shingle
Porch Rear Porch, Deck
Garage No
Building
Lot Description Level
Story 1
Foundation Slab
Sewer Septic Tank
Water Public
Architectural Style Dutch Colonial, Tri-Level
Level or Stories One, Multi/Split
Structure Type Brick,Drywall,Frame,Vinyl Siding
New Construction No
Construction Status Actual
Schools
Elementary Schools G. W. Watkins
Middle Schools New Kent
High Schools New Kent
Others
Tax ID 21A 2 F 3
Ownership Individuals








