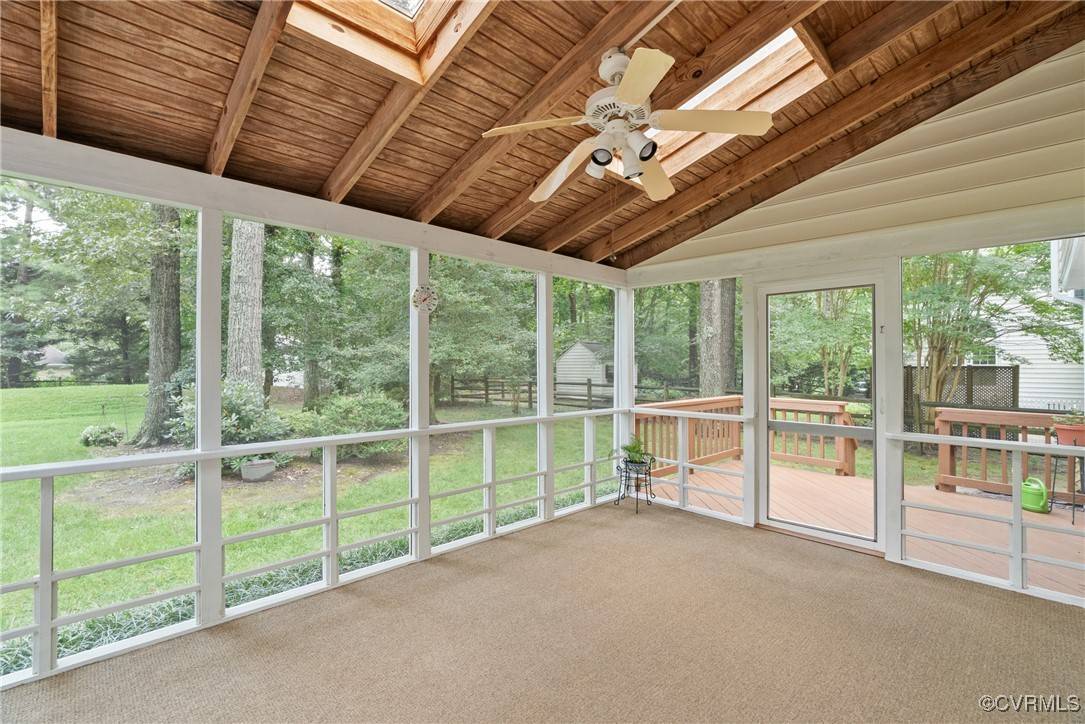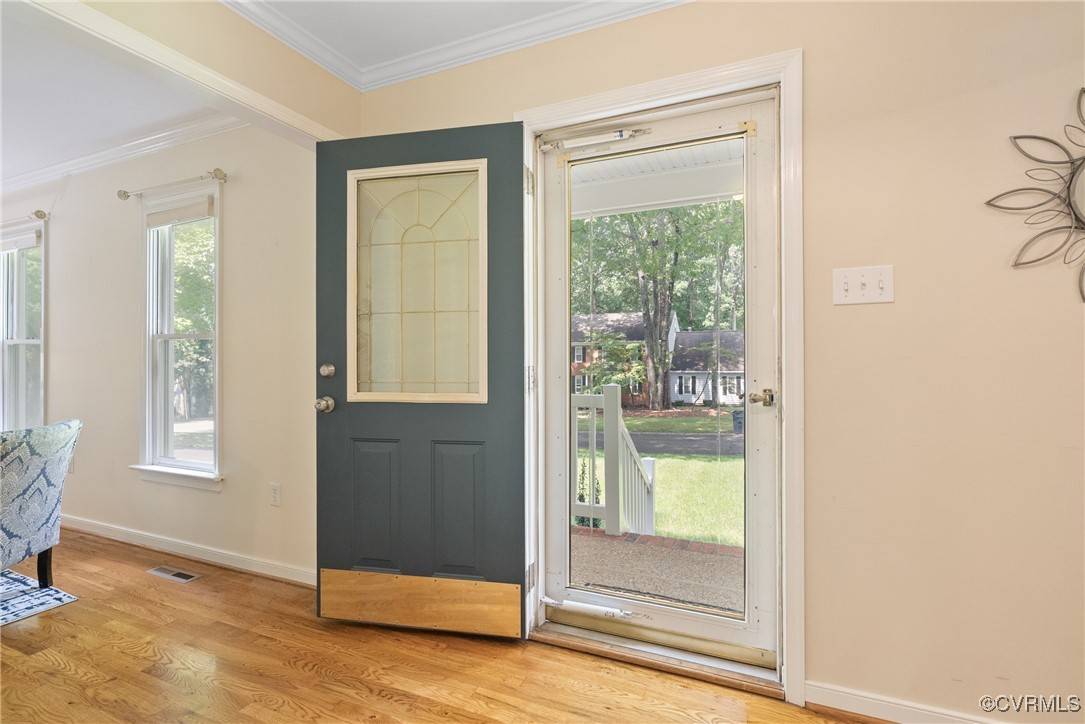5 Beds
3 Baths
2,328 SqFt
5 Beds
3 Baths
2,328 SqFt
Key Details
Property Type Single Family Home
Sub Type Single Family Residence
Listing Status Active
Purchase Type For Sale
Square Footage 2,328 sqft
Price per Sqft $214
Subdivision Woodlake
MLS Listing ID 2518433
Style Two Story
Bedrooms 5
Full Baths 2
Half Baths 1
Construction Status Actual
HOA Fees $370/qua
HOA Y/N Yes
Abv Grd Liv Area 2,328
Year Built 1988
Annual Tax Amount $3,616
Tax Year 2024
Lot Size 0.293 Acres
Acres 0.293
Property Sub-Type Single Family Residence
Property Description
Hardwood floors seamlessly connect one room to the next. The floor plan offers great entertainment areas, plus plenty of common and private spaces. The eat-in kitchen is the heart of the home and has room for a large table. French doors open to the screen porch and decks for fun cookouts and outdoor dining. Upscale warm cherry cabinetry, a farmhouse sink and granite covered island and countertops are top of the line. The kitchen offers plenty of storage with two pantry cabinets, spice cabinet, trash pullout and glass display cabinet. The eat-in kitchen opens to the den. White wainscotting and a gas fireplace make the den a cozy gathering place. A formal dining room and living room offer more living space to use as you prefer.
Convenient front and rear staircases lead upstairs. Almost all of the upstairs has brand new carpet and plenty of spacious closets. The primary bedroom has a large walk-in closet. The ensuite bath has a jetted tub, walk-in shower and separate toilet room. Four more bedrooms offer bedroom, office or “hang out” space.
Extras include seven skylights, an oversized garage with workbench, an insulated vinyl garage door, walk-up attic, vinyl siding and an irrigation system.
Location
State VA
County Chesterfield
Community Woodlake
Area 62 - Chesterfield
Direction Woodlake Parkway Straight. Turn right into Rock Harbour (neighborhood after Clipper Cove). House is on right.
Rooms
Basement Crawl Space
Interior
Interior Features Ceiling Fan(s), Separate/Formal Dining Room, Double Vanity, Eat-in Kitchen, French Door(s)/Atrium Door(s), Fireplace, Granite Counters, Kitchen Island, Recessed Lighting, Skylights, Walk-In Closet(s)
Heating Electric, Forced Air, Heat Pump, Natural Gas
Cooling Heat Pump, Attic Fan
Flooring Partially Carpeted, Tile, Wood
Fireplaces Number 1
Fireplaces Type Gas, Masonry
Fireplace Yes
Window Features Skylight(s)
Appliance Dryer, Dishwasher, Electric Water Heater, Disposal, Refrigerator, Smooth Cooktop, Washer
Exterior
Exterior Feature Deck, Paved Driveway
Parking Features Attached
Garage Spaces 2.0
Fence None
Pool Pool, Community
Community Features Basketball Court, Boat Facilities, Clubhouse, Dock, Fitness, Home Owners Association, Lake, Playground, Pond, Pool, Tennis Court(s), Trails/Paths
Waterfront Description Water Access,Walk to Water
Topography Level
Porch Rear Porch, Screened, Deck
Garage Yes
Building
Lot Description Level
Story 2
Sewer Public Sewer
Water Public
Architectural Style Two Story
Level or Stories Two
Structure Type Brick,Drywall,Frame,Vinyl Siding
New Construction No
Construction Status Actual
Schools
Elementary Schools Clover Hill
Middle Schools Tomahawk Creek
High Schools Cosby
Others
HOA Fee Include Clubhouse,Common Areas,Pool(s),Water Access
Tax ID 721-68-09-21-400-000
Ownership Individuals
Virtual Tour https://player.vimeo.com/video/1100233309?byline=0&title=0&owner=0&name=0&logos=0&profile=0&profilepicture=0&vimeologo=0&portrait=0








