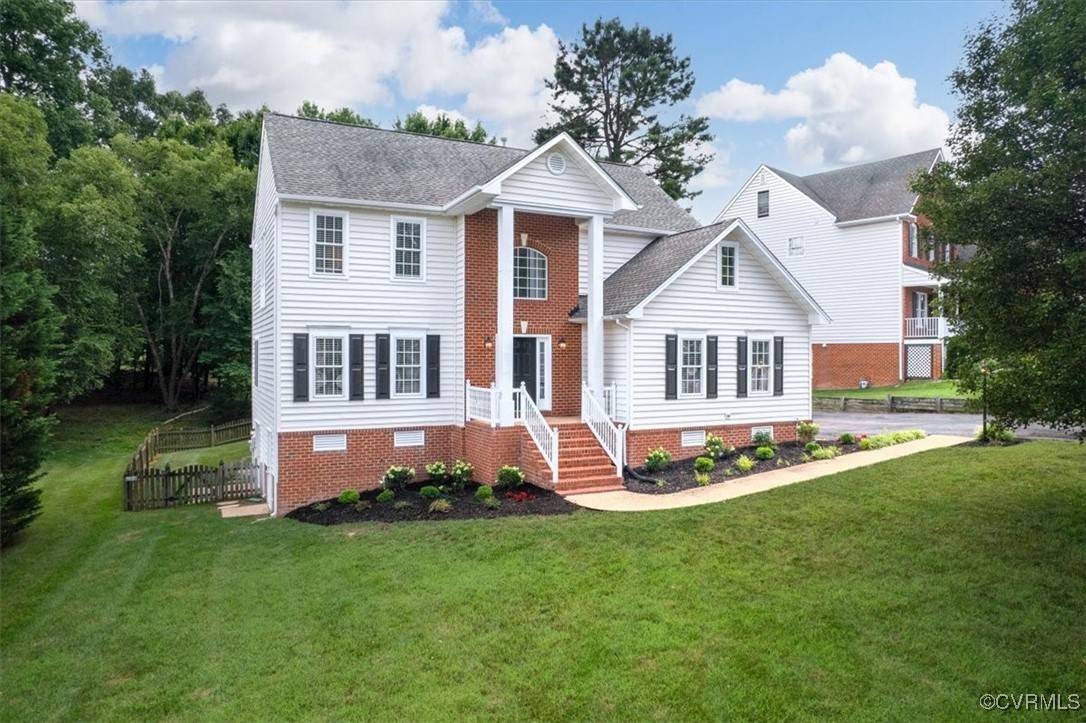5 Beds
4 Baths
3,975 SqFt
5 Beds
4 Baths
3,975 SqFt
Key Details
Property Type Single Family Home
Sub Type Single Family Residence
Listing Status Active
Purchase Type For Sale
Square Footage 3,975 sqft
Price per Sqft $217
Subdivision Shady Ridge
MLS Listing ID 2517848
Style Colonial,Two Story
Bedrooms 5
Full Baths 3
Half Baths 1
Construction Status Actual
HOA Fees $435/ann
HOA Y/N Yes
Abv Grd Liv Area 2,856
Year Built 1999
Annual Tax Amount $5,429
Tax Year 2024
Lot Size 0.259 Acres
Acres 0.2592
Property Sub-Type Single Family Residence
Property Description
Location
State VA
County Henrico
Community Shady Ridge
Area 34 - Henrico
Direction From I-295 take Nuckols Road North, turn left onto Shady Grove Road and left onto Shady Hills Way
Rooms
Basement Full, Walk-Out Access
Interior
Interior Features Breakfast Area, Ceiling Fan(s), Fireplace, Granite Counters, High Ceilings, Pantry, Walk-In Closet(s)
Heating Electric, Natural Gas, Zoned
Cooling Heat Pump, Zoned
Flooring Carpet, Wood
Fireplaces Number 1
Fireplaces Type Gas
Fireplace Yes
Window Features Thermal Windows
Appliance Dryer, Dishwasher, Disposal, Gas Water Heater, Refrigerator, Stove
Laundry Washer Hookup, Dryer Hookup
Exterior
Exterior Feature Sprinkler/Irrigation, Paved Driveway
Garage Spaces 2.0
Fence Back Yard, Fenced
Pool None
Community Features Home Owners Association
Roof Type Asphalt,Composition
Porch Deck
Garage Yes
Building
Lot Description Wooded
Story 3
Sewer Public Sewer
Water Public
Architectural Style Colonial, Two Story
Level or Stories Three Or More
Structure Type Brick,Drywall,Frame,Vinyl Siding
New Construction No
Construction Status Actual
Schools
Elementary Schools Rivers Edge
Middle Schools Holman
High Schools Deep Run
Others
HOA Fee Include Common Areas
Tax ID 744-777-8680
Ownership Individuals
Security Features Smoke Detector(s)








