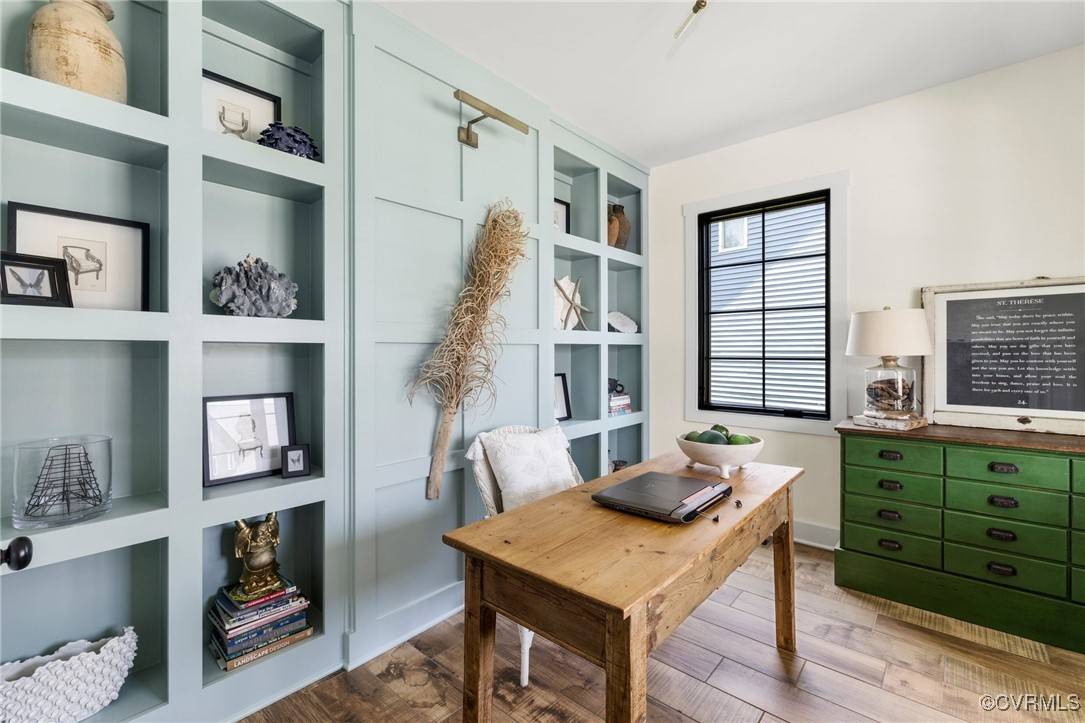3 Beds
3 Baths
3,020 SqFt
3 Beds
3 Baths
3,020 SqFt
Key Details
Property Type Single Family Home
Sub Type Single Family Residence
Listing Status Active
Purchase Type For Sale
Square Footage 3,020 sqft
Price per Sqft $248
Subdivision Rountrey
MLS Listing ID 2518036
Style Custom,Two Story,Transitional
Bedrooms 3
Full Baths 2
Half Baths 1
Construction Status Actual
HOA Fees $275/qua
HOA Y/N Yes
Abv Grd Liv Area 3,020
Year Built 2019
Annual Tax Amount $5,778
Tax Year 2024
Lot Size 9,095 Sqft
Acres 0.2088
Property Sub-Type Single Family Residence
Property Description
Every inch of this home reflects intentional design and upscale finishes, from the rich ultra-durable wood-look ceramic tile flooring throughout the main level to the bespoke millwork and cabinetry that elevate each space. The heart of the home is an inspired living room with exposed wood beams and custom built-ins, seamlessly connected to a stunning chef's kitchen featuring two-toned countertops—honed granite and quartz—along with tailored cabinetry and designer fixtures. The kitchen spans the width of the home and includes a myriad of custom-built ins making sure storage is never an issue.
A light-filled sunroom provides a peaceful retreat, while the private home office, complete with custom built-ins, offers a refined space to work or create.
Upstairs, the luxurious second-floor primary suite offers a true retreat—complete with a spacious sitting area, a spa-inspired bath with a soaking tub and a sleek glassless walk-in shower, and two walk-in closets—one styled like a private boutique with a center island. Additional bedrooms and flexible living spaces provide comfort and versatility for family, guests, or hobbies.
The rear yard offers a park-like setting with patio and fenced in privacy. This home is one of the very few in the community that backs to a private wooded area vs another neighbor.
Set in a premier Midlothian location with access to Rountrey's resort-style amenities—including pools, clubhouse, and walking trails—this home is a rare blend of warmth, elegance, and thoughtful luxury.
Location
State VA
County Chesterfield
Community Rountrey
Area 62 - Chesterfield
Rooms
Basement Crawl Space
Interior
Interior Features Bookcases, Built-in Features, Dining Area, Fireplace, Granite Counters, High Ceilings, Kitchen Island, Bath in Primary Bedroom, Pantry, Recessed Lighting, Walk-In Closet(s)
Heating Heat Pump, Natural Gas
Cooling Central Air
Flooring Tile
Fireplaces Number 1
Fireplaces Type Gas
Fireplace Yes
Appliance Built-In Oven, Double Oven, Gas Cooking, Microwave, Refrigerator, Range Hood, Stove, Tankless Water Heater, Washer
Laundry Washer Hookup, Dryer Hookup
Exterior
Exterior Feature Deck, Porch, Paved Driveway
Parking Features Attached
Garage Spaces 2.0
Fence Back Yard, Fenced
Pool Pool, Community
Community Features Common Grounds/Area, Clubhouse, Home Owners Association, Playground, Pool, Tennis Court(s)
Roof Type Metal,Shingle
Porch Rear Porch, Front Porch, Patio, Deck, Porch
Garage Yes
Building
Lot Description Landscaped, Level
Story 2
Sewer Public Sewer
Water Public
Architectural Style Custom, Two Story, Transitional
Level or Stories Two
Structure Type Cedar,Drywall,Frame,HardiPlank Type,Shake Siding
New Construction No
Construction Status Actual
Schools
Elementary Schools Old Hundred
Middle Schools Tomahawk Creek
High Schools Midlothian
Others
HOA Fee Include Clubhouse,Common Areas,Pool(s),Recreation Facilities
Tax ID 717-68-96-60-000-000
Ownership Individuals
Virtual Tour https://www.zillow.com/view-imx/605dcf20-5ec2-49a1-a2b9-3197d3c38687?setAttribution=mls&wl=true&initialViewType=pano&utm_source=dashboard








