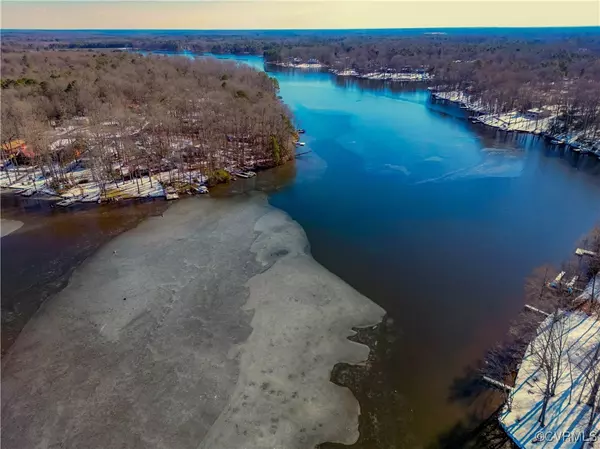3 Beds
4 Baths
3,131 SqFt
3 Beds
4 Baths
3,131 SqFt
Key Details
Property Type Single Family Home
Sub Type Single Family Residence
Listing Status Active
Purchase Type For Sale
Square Footage 3,131 sqft
Price per Sqft $265
Subdivision Lake Caroline
MLS Listing ID 2501162
Style Contemporary,Custom
Bedrooms 3
Full Baths 2
Half Baths 2
Construction Status Actual
HOA Fees $1,608/ann
HOA Y/N Yes
Year Built 2006
Annual Tax Amount $3,819
Tax Year 2024
Lot Size 0.460 Acres
Acres 0.4603
Property Description
Location
State VA
County Caroline
Community Lake Caroline
Area 45 - Caroline
Direction I-95 exit 104, left to 2nd stop light, turn R on US RT 1 for 3 miles to Lake entrance on Left. Stop at Gate for PASS/MAP. 1st Left on Lake Caroline Dr, X over dam & follow to house on right
Body of Water LAKE CAROLINE
Rooms
Basement Partially Finished, Unfinished, Walk-Out Access
Interior
Interior Features Bay Window, Ceiling Fan(s), Cathedral Ceiling(s), Dining Area, Fireplace, Granite Counters, High Ceilings, Hot Tub/Spa, Kitchen Island, Main Level Primary, Recessed Lighting, Walk-In Closet(s), Built In Shower Chair
Heating Electric, Zoned
Cooling Zoned
Flooring Ceramic Tile, Partially Carpeted, Wood
Fireplaces Number 1
Fireplaces Type Gas
Fireplace Yes
Appliance Built-In Oven, Down Draft, Dryer, Dishwasher, Electric Water Heater, Microwave, Range, Refrigerator, Trash Compactor, Washer
Laundry Washer Hookup, Dryer Hookup
Exterior
Exterior Feature Deck, Dock, Hot Tub/Spa
Parking Features Attached
Garage Spaces 2.0
Fence None
Pool Pool, Community
Community Features Common Grounds/Area, Clubhouse, Gated, Home Owners Association, Lake, Playground, Park, Pond, Pool, Tennis Court(s)
Waterfront Description Lake,Lake Front,Water Access,Waterfront
View Y/N Yes
View Water
Roof Type Composition
Topography Sloping
Handicap Access Accessibility Features, Accessible Full Bath, Grab Bars
Porch Rear Porch, Screened, Deck
Lot Frontage 69.0
Garage Yes
Building
Lot Description Landscaped, Sloped, Waterfront
Story 1
Sewer Engineered Septic
Water Public
Architectural Style Contemporary, Custom
Level or Stories One
Structure Type Drywall,Glass,Concrete,Stone,Vinyl Siding
New Construction No
Construction Status Actual
Schools
Elementary Schools Lewis & Clark
Middle Schools Caroline
High Schools Caroline
Others
HOA Fee Include Clubhouse,Pool(s),Recreation Facilities,Road Maintenance
Tax ID 67A2-1-1166
Ownership Individuals
Security Features Gated Community








