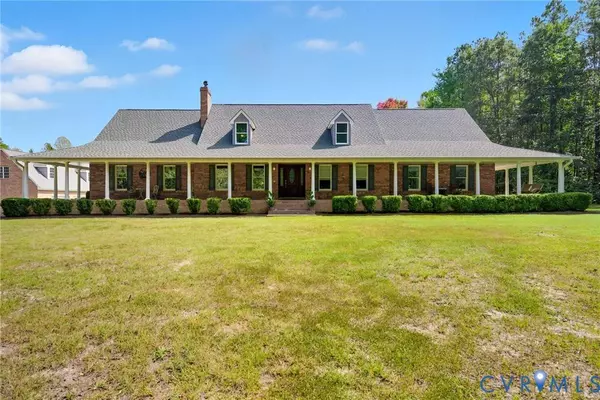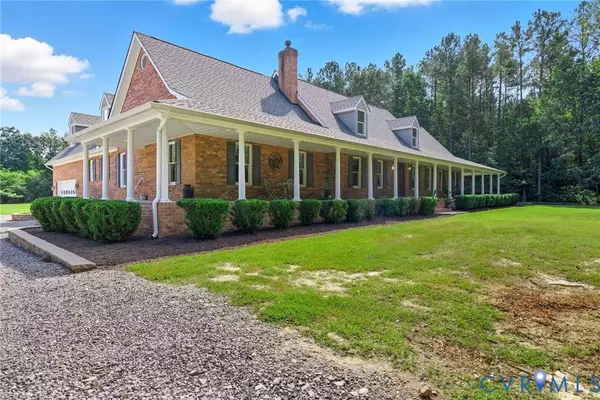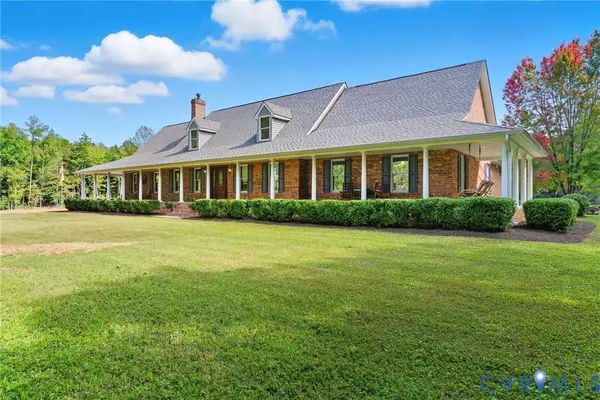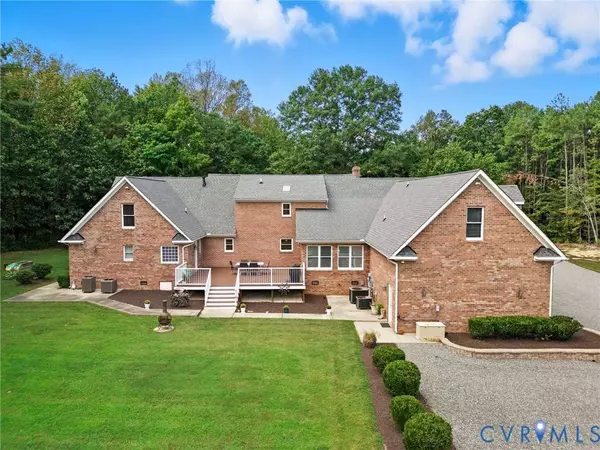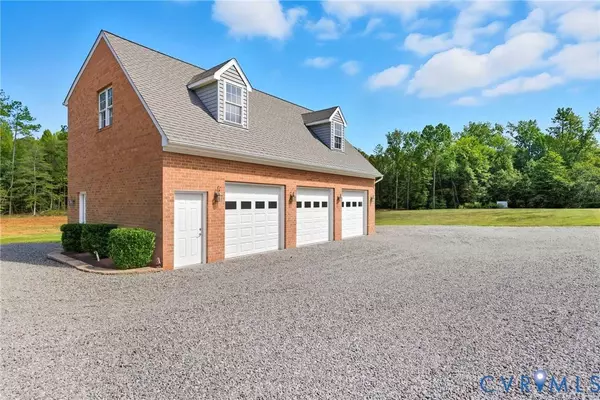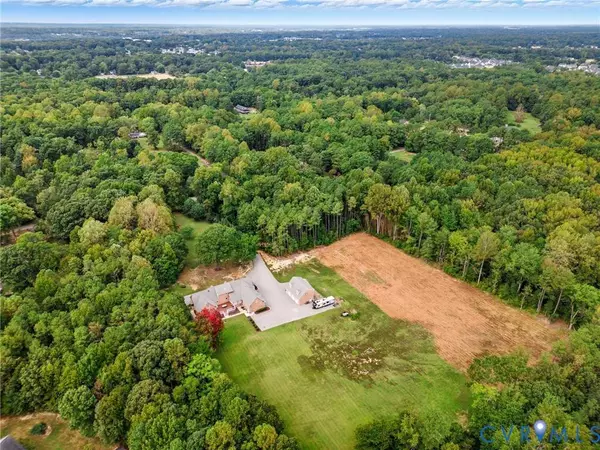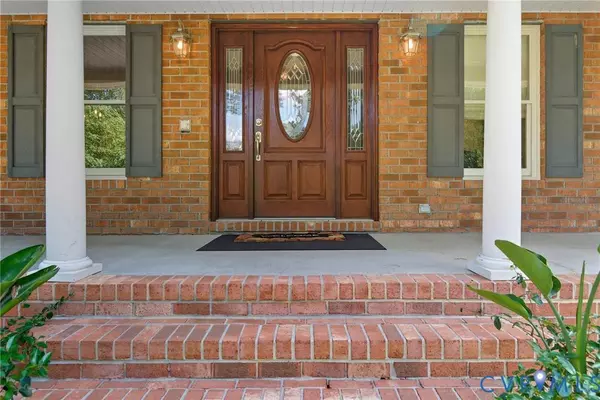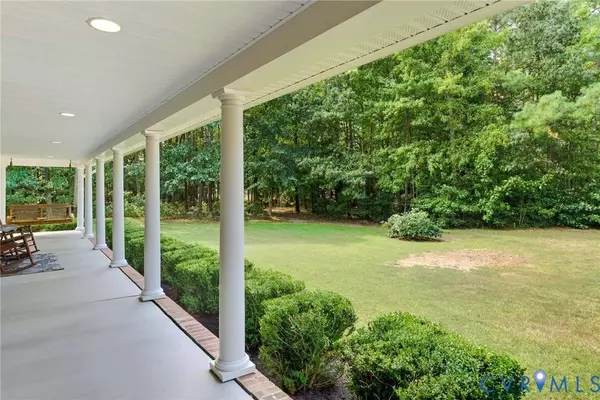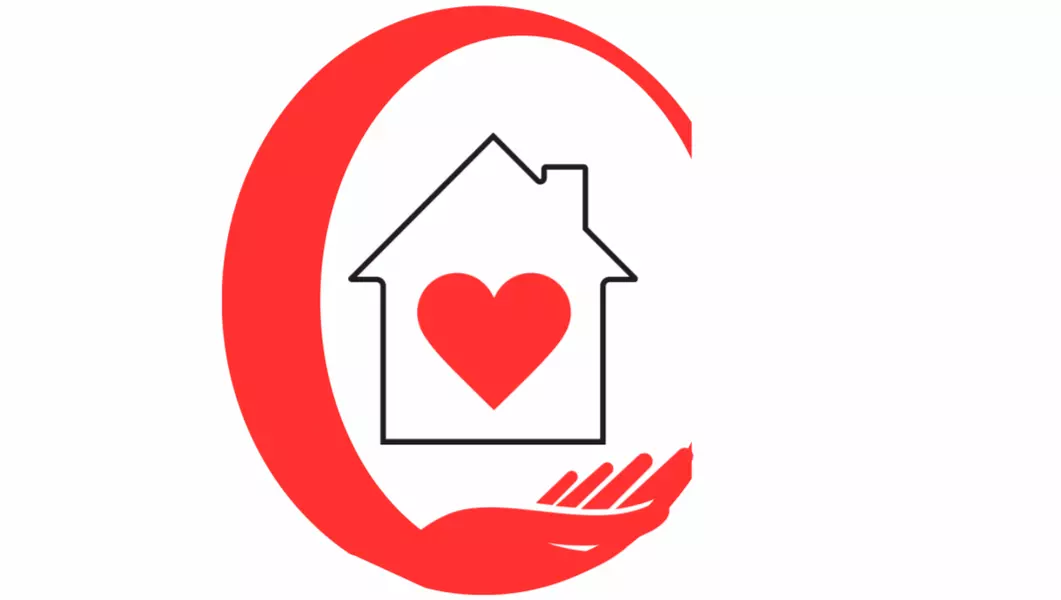
GALLERY
PROPERTY DETAIL
Key Details
Property Type Single Family Home
Sub Type Single Family Residence
Listing Status Active
Purchase Type For Sale
Square Footage 4, 977 sqft
Price per Sqft $271
MLS Listing ID 2527317
Style Cape Cod, Custom, Two Story
Bedrooms 4
Full Baths 3
Half Baths 1
Construction Status Actual
HOA Y/N No
Abv Grd Liv Area 4,977
Year Built 1991
Annual Tax Amount $3,132
Tax Year 2025
Lot Size 6.942 Acres
Acres 6.942
Property Sub-Type Single Family Residence
Location
State VA
County Hanover
Area 44 - Hanover
Rooms
Basement Crawl Space
Building
Lot Description Buildable, Landscaped, Level
Sewer Septic Tank
Water Well
Architectural Style Cape Cod, Custom, Two Story
Additional Building Garage(s)
Structure Type Brick,Drywall
New Construction No
Construction Status Actual
Interior
Interior Features Wet Bar, Breakfast Area, Ceiling Fan(s), Cathedral Ceiling(s), Separate/Formal Dining Room, Double Vanity, Fireplace, Granite Counters, Jetted Tub, Kitchen Island, Main Level Primary, Pantry, Recessed Lighting, Skylights, Cable TV, Walk-In Closet(s), Central Vacuum
Heating Forced Air, Heat Pump, Propane, Zoned
Cooling Electric, Zoned
Flooring Partially Carpeted, Tile, Wood
Fireplaces Number 2
Fireplaces Type Gas, Stone
Equipment Generator, Intercom
Fireplace Yes
Window Features Screens,Skylight(s)
Appliance Built-In Oven, Cooktop, Double Oven, Dishwasher, Instant Hot Water, Microwave, Propane Water Heater, Range
Laundry Washer Hookup, Dryer Hookup
Exterior
Exterior Feature Deck, Porch, Storage, Shed
Parking Features Attached
Garage Spaces 4.0
Fence None
Pool None
Roof Type Composition
Topography Level
Porch Front Porch, Wrap Around, Deck, Porch
Garage Yes
Schools
Elementary Schools Washington Henry
Middle Schools Chickahominy
High Schools Atlee
Others
Tax ID 8705-98-6819 and 8705-99-7124
Ownership Individuals
Security Features Security System
Horse Property true
Virtual Tour https://unbranded.visithome.ai/cNeXAr7KghGD8g58RDm4sC?mu=ft
SIMILAR HOMES FOR SALE
Check for similar Single Family Homes at price around $1,350,000 in Mechanicsville,VA

Pending
$693,775
9523 Halifax Green DR, Mechanicsville, VA 23116
Listed by Long & Foster REALTORS5 Beds 4 Baths 3,656 SqFt
Pending
$729,000
7166 Rotherham DR, Mechanicsville, VA 23116
Listed by Napier Realtors, ERA3 Beds 3 Baths 3,718 SqFt
Pending
$725,830
8020 Cabernet WAY, Mechanicsville, VA 23116
Listed by Hometown Realty4 Beds 3 Baths 2,551 SqFt
CONTACT


