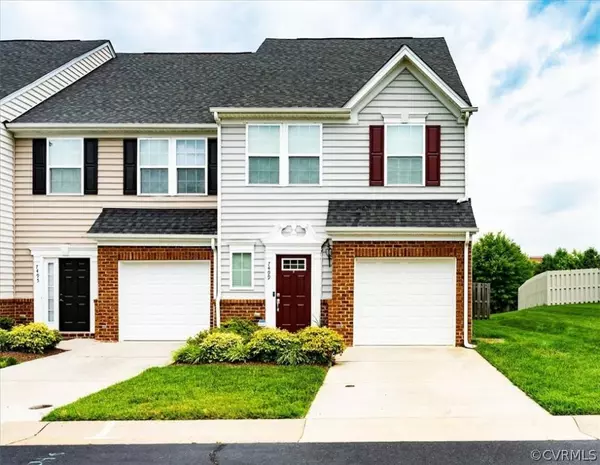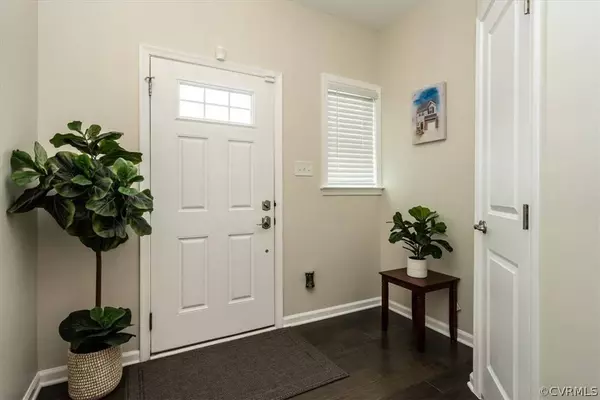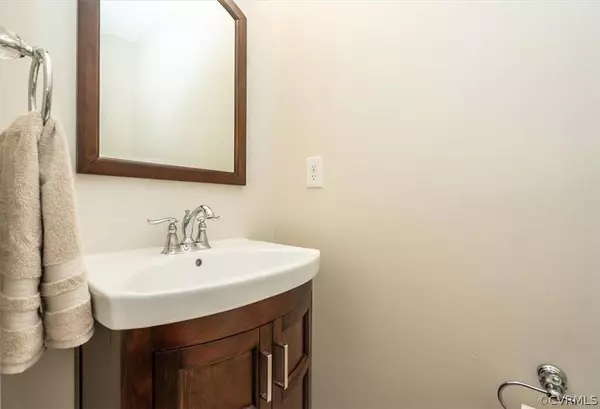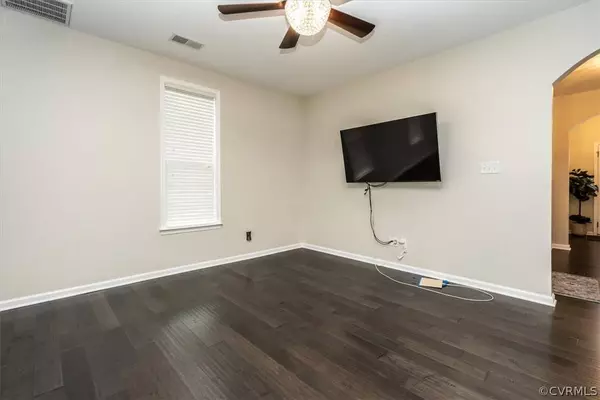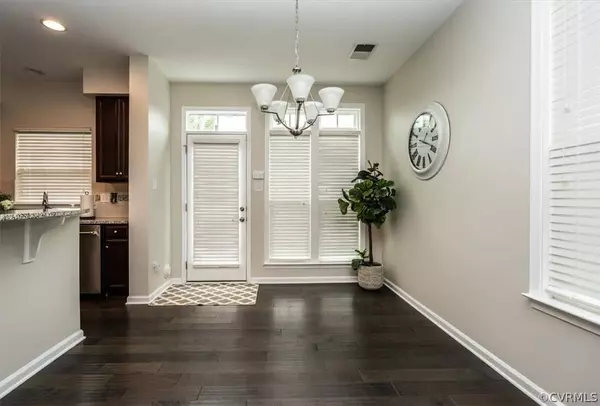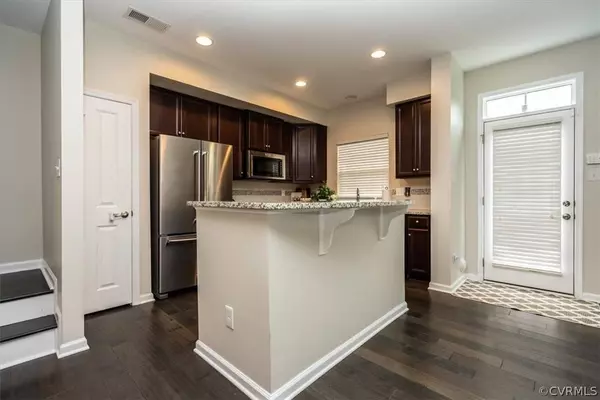
GALLERY
PROPERTY DETAIL
Key Details
Sold Price $340,0002.8%
Property Type Townhouse
Sub Type Townhouse
Listing Status Sold
Purchase Type For Sale
Square Footage 1, 602 sqft
Price per Sqft $212
Subdivision Liberty Trace
MLS Listing ID 2414599
Sold Date 08/09/24
Style Two Story
Bedrooms 3
Full Baths 2
Half Baths 1
Construction Status Actual
HOA Fees $157/mo
HOA Y/N Yes
Abv Grd Liv Area 1,602
Year Built 2015
Annual Tax Amount $2,368
Tax Year 2024
Lot Size 3,223 Sqft
Acres 0.074
Property Sub-Type Townhouse
Location
State VA
County Hanover
Community Liberty Trace
Area 44 - Hanover
Direction 360 East, Right on Compass Point Lane- Right on Washington Arch Drive. Home is down on the right.
Building
Story 2
Foundation Slab
Sewer Public Sewer
Water Public
Architectural Style Two Story
Level or Stories Two
Structure Type Brick,Drywall,Frame,Vinyl Siding
New Construction No
Construction Status Actual
Interior
Interior Features Ceiling Fan(s), Dining Area, Double Vanity, Granite Counters, High Ceilings, Kitchen Island, Bath in Primary Bedroom, Pantry, Walk-In Closet(s), Window Treatments
Heating Forced Air, Heat Pump, Natural Gas
Cooling Central Air
Window Features Window Treatments
Appliance Dryer, Dishwasher, Electric Cooking, Disposal, Gas Water Heater, Microwave, Range, Refrigerator, Smooth Cooktop, Washer
Laundry Washer Hookup, Dryer Hookup
Exterior
Exterior Feature Deck
Parking Features Attached
Garage Spaces 1.0
Fence Back Yard, Fenced
Pool None
Community Features Common Grounds/Area, Home Owners Association, Tennis Court(s), Trails/Paths
Amenities Available Landscaping
View Y/N Yes
View Water
Roof Type Composition
Porch Deck
Garage Yes
Schools
Elementary Schools Laurel Meadow
Middle Schools Bell Creek Middle
High Schools Mechanicsville
Others
HOA Fee Include Association Management,Maintenance Grounds,Maintenance Structure,Snow Removal,Trash
Tax ID 8724-28-2552
Ownership Individuals
Security Features Security System
Financing Conventional
CONTACT


